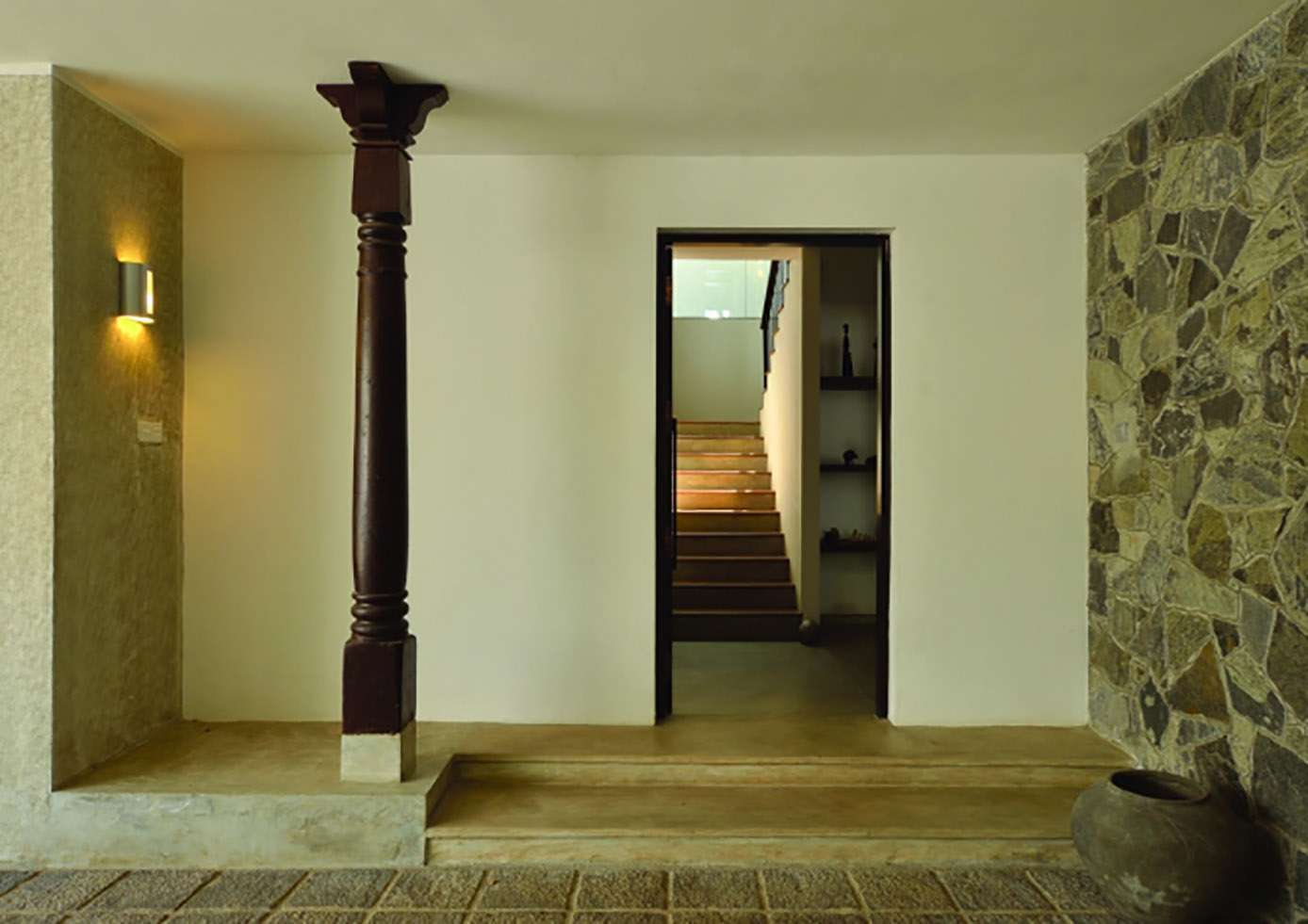Trends in Contemporary Sri Lankan Architecture
Nethmi Jayaratne, B.Arch (Hons) University of Moratuwa , Junior Architect MMGS ArchitectsNovember 2021
The architecture of Sri Lanka displays a rich palette of architectural forms and styles. The current trends in contemporary Sri Lankan architecture explores the ideas of minimalistic tropical style. The flavor of tropical modernism is an intriguing local evolution of international style, adapted to the hot and humid local climate of Sri Lanka and referencing to cultural elements.
Its traditional architecture has been fashioned by principles of sustainability, although it had not been so claimed. Derived from the natural availability of materials and cyclical possibilities of their regeneration. Brick among these primary materials with its essentially rustic disposition gives a strong sense of locality. The robustness of exposed brick wall in “Parveen’s brick house” gives a sense of privacy from the neighborhood while defining its unique character. It is unto this wall that the secondary enclosure walls are “plugged-in”, creating the concise and functional spaces that were required by the client.
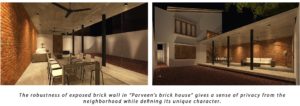
Timber and cut and polished cement floors along with white plastered enclosure walls in the design adds a refined elegance whilst the earthen tones of the exposed brick walls ,accessorized with old photographs along with antiques salvaged from the previous residence adds onto the refined material sustainability aspects of the design. With its dense crown of slender, wide- spreading branches, an existing Rose apple tree acts as a natural element of shade to the terrace against harsh tropical weather during daytime and lit by subtle and warm lighting at nighttime.
In response to the tropical climatic conditions the strategies of using passive design strategies stands out in the design of Thiru’s as well as Daphne and Dinesh’s house at Mount Lavinia. Being ecologically conscious, the clients’ idea of modern house designs was achieved with thermally comfortable spaces responding to the hot and humid tropical climatic conditions. Therefore, numerous passive cooling strategies were implemented to match the homes’ tropical surroundings.
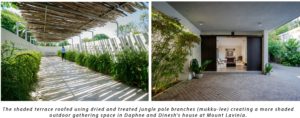
The series of shaded terraces, sloping roofs and interior spaces enhancing cross ventilation allowing the interior spaces be cooler adds on create a more habitable space for the client. Located in the suburbs of Mt. Lavinia, the Daphne and Dinesh house is a minimal two-unit residential project with each floor, the ground and first, acting as separate units for members of the same family.
The living and garden spaces have been visualized as shared spaces creating more openness into greenery. The private pavilion on the first floor, framed by Phyllanthus plants, is sustainably roofed using dried and treated jungle pole branches (mukku-lee) creating a more shaded outdoor gathering space for the users. The play of light during different hours of the day creates various ambiences within the pavilion making it a tranquil space.
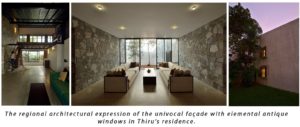
Thiru’s residence, with a univocal and unassuming façade with a hidden sloped roof, adorned only with two antique windows, employs an ‘inward’ concept. The planning has been based on strict adherence to ‘Vasthu’ principals, which has not diminished its regional architectural expression.
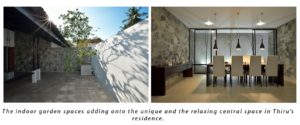
The main spaces have been arranged between parallel sturdy walls finished in characteristic stone rubble, opening out to outdoor garden spaces, which forms a unique and relaxing central space adding to the unique character of the locality.
